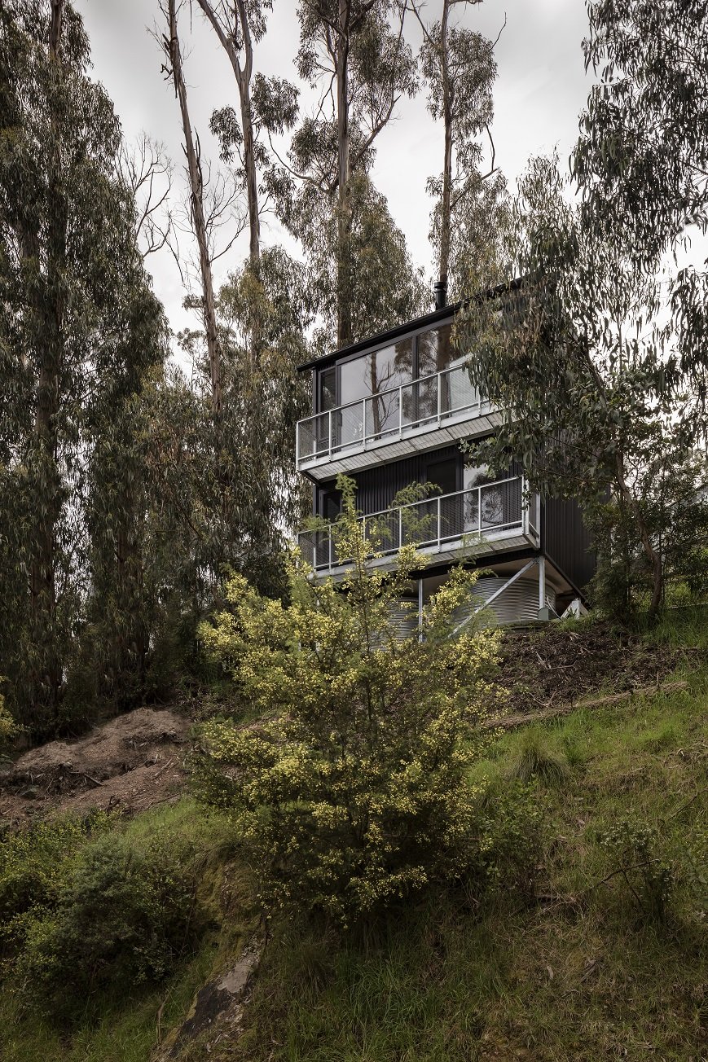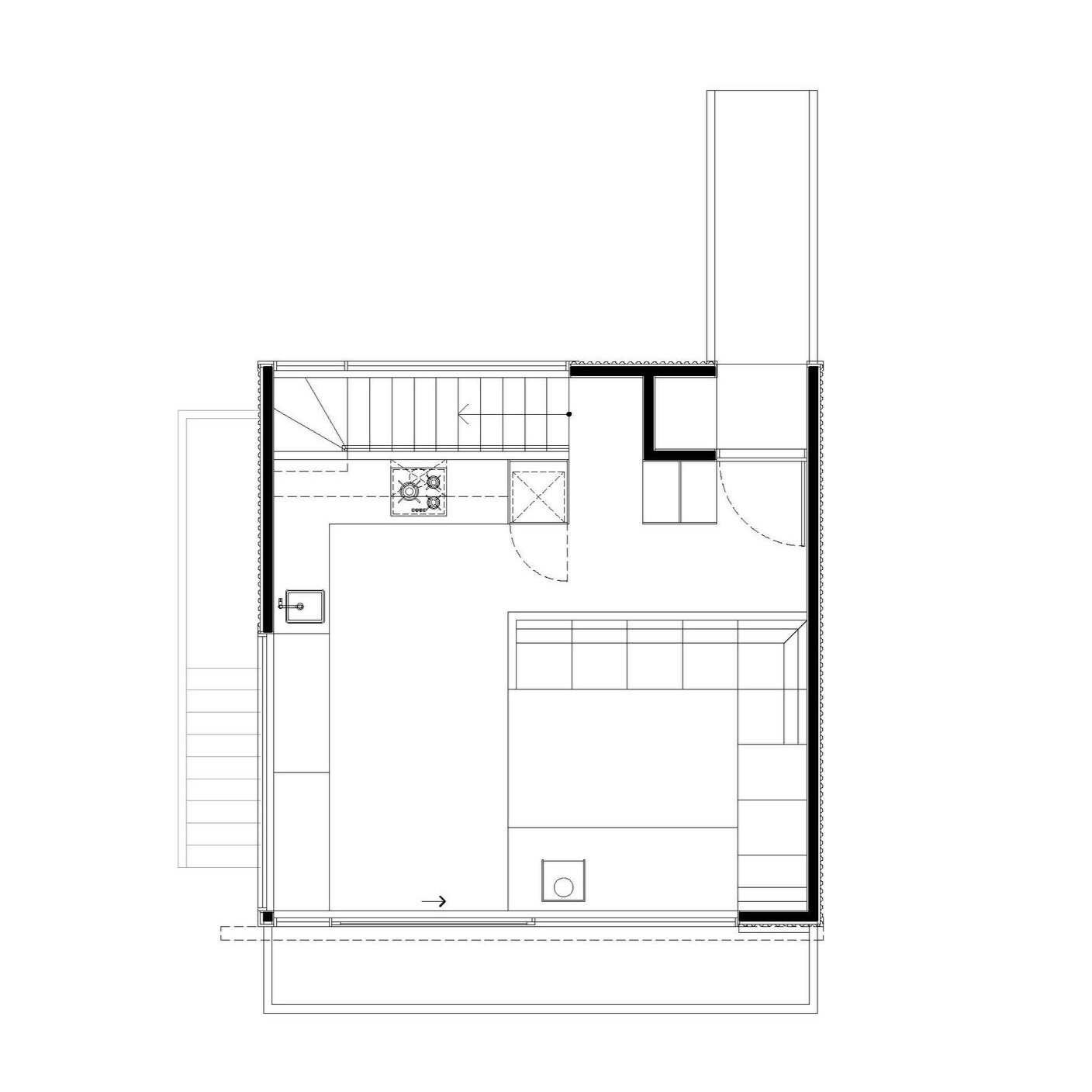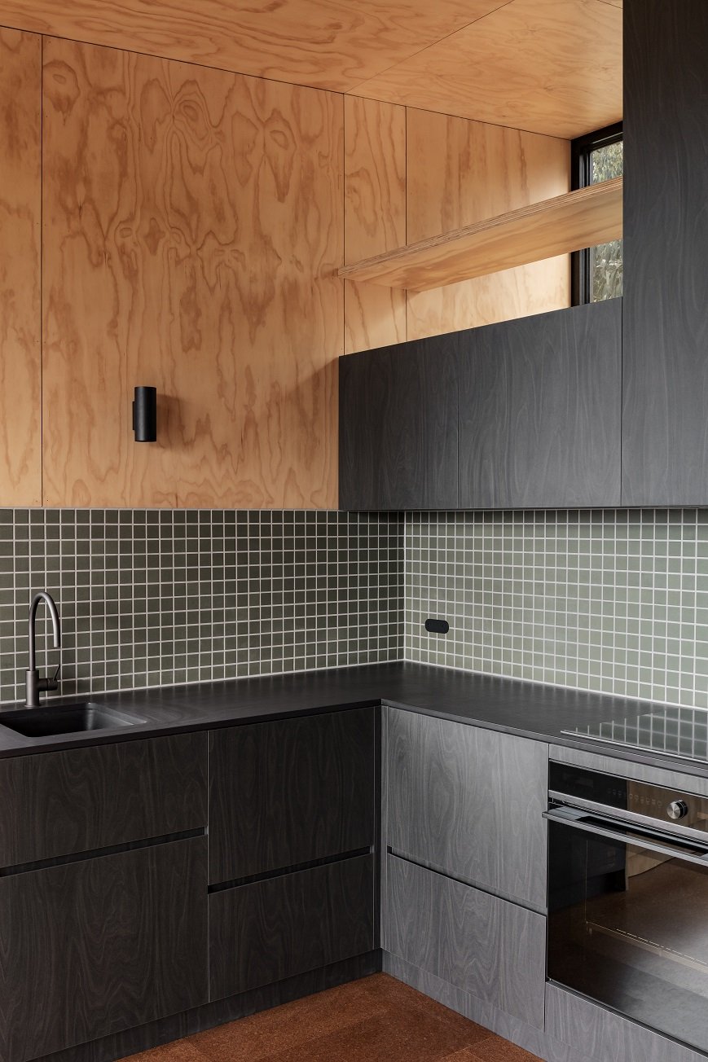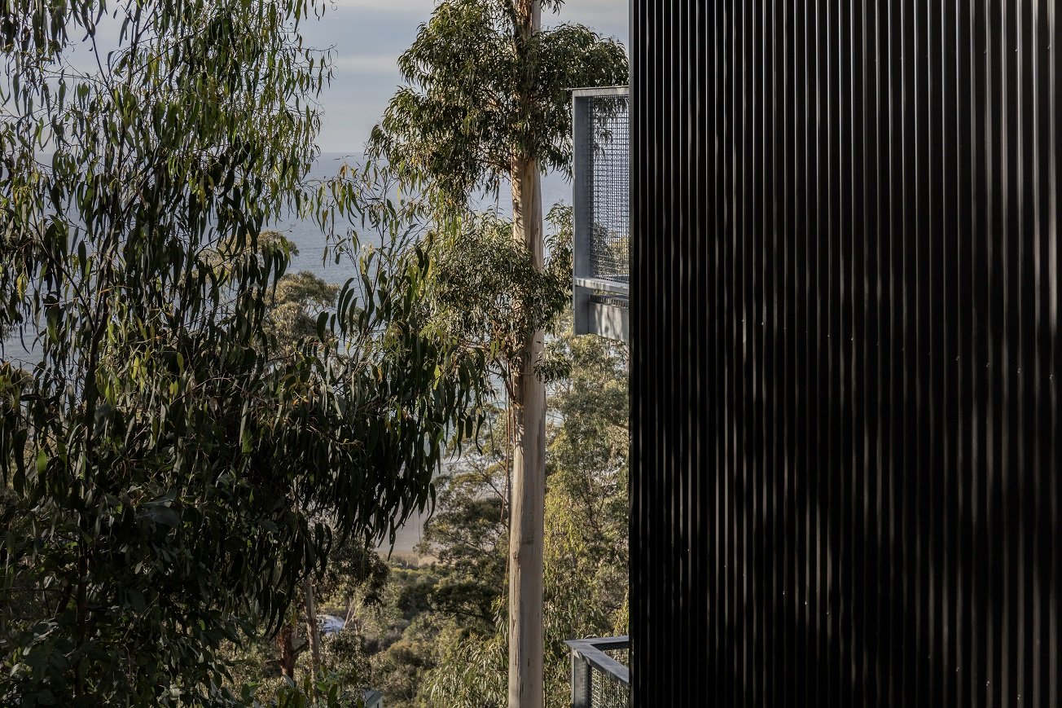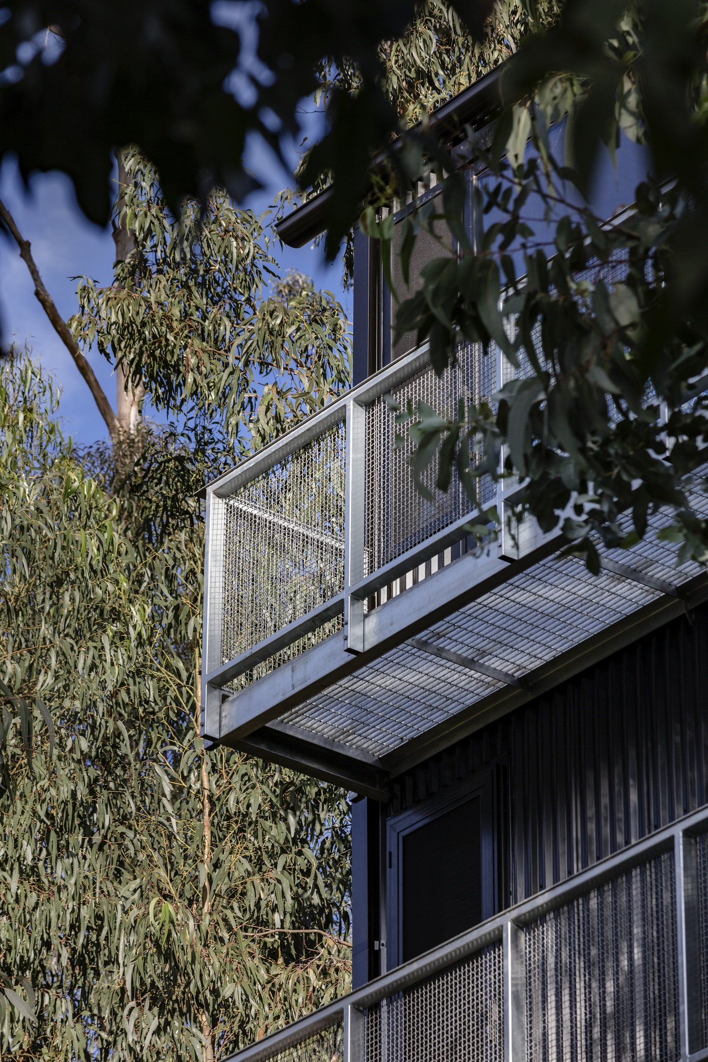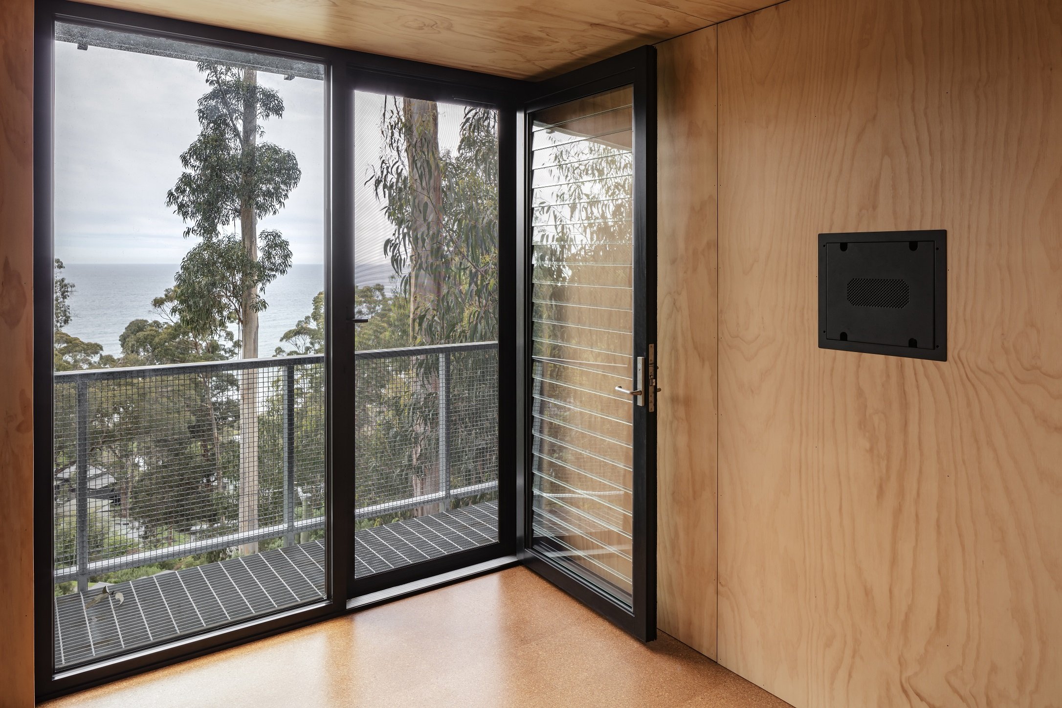wye river house
adhering to a restricted building footprint, on a steep site, with a building area of 72 square meters over two levels, the building contains an open plan living space, bedroom, bunkroom, and amenities - the necessities for a holiday house.
perched high above the great ocean road, and sitting amongst the canopy of gum trees, you get a feeling of being in a tree house, with incredible views to the point, and horizon beyond
materials of glass and black steel sheeting, wrap the whole exterior, with an expressed, galvanised structure.
builder - creations in parallel
engineering - tebbs
interior designer - heartly
photography - nathan davis

