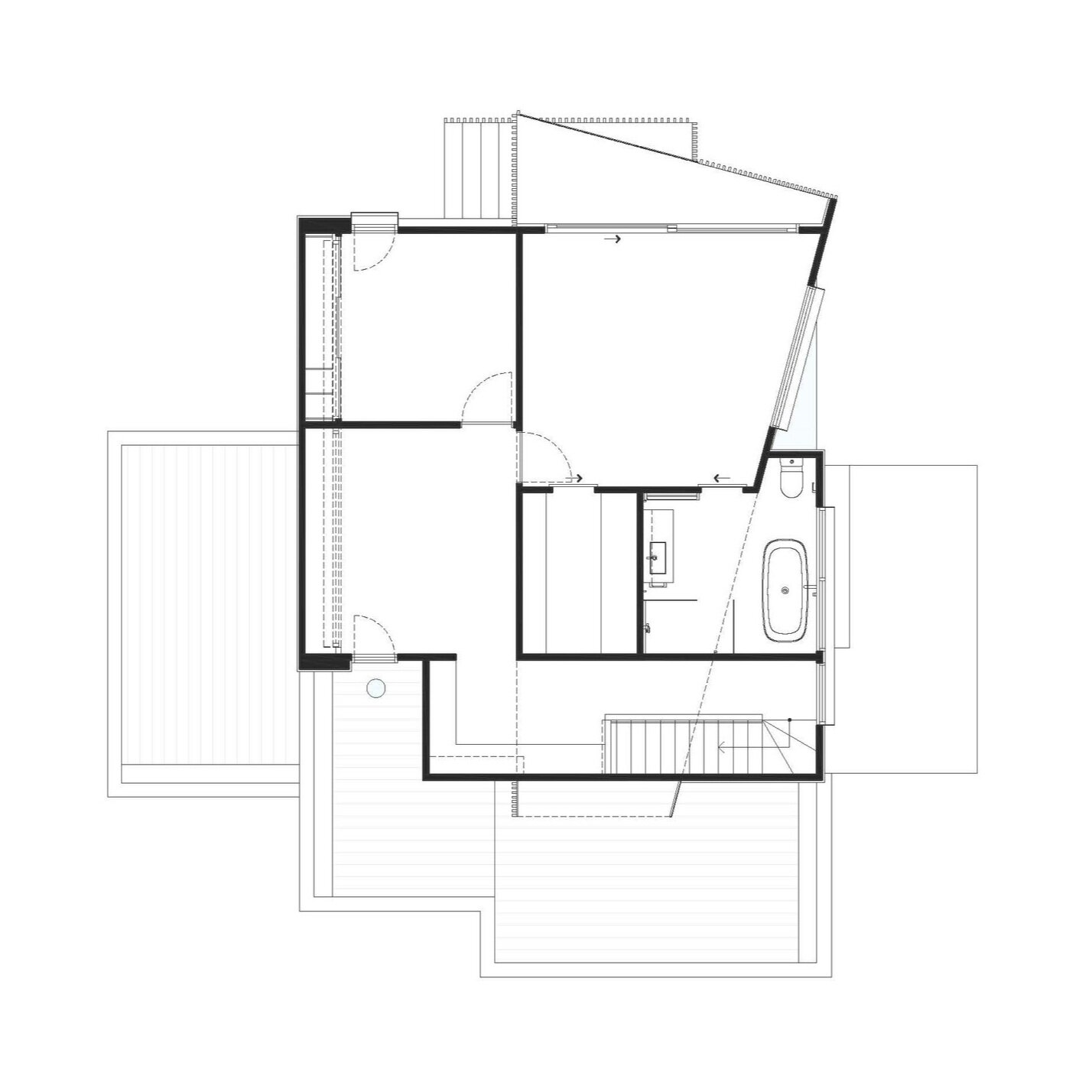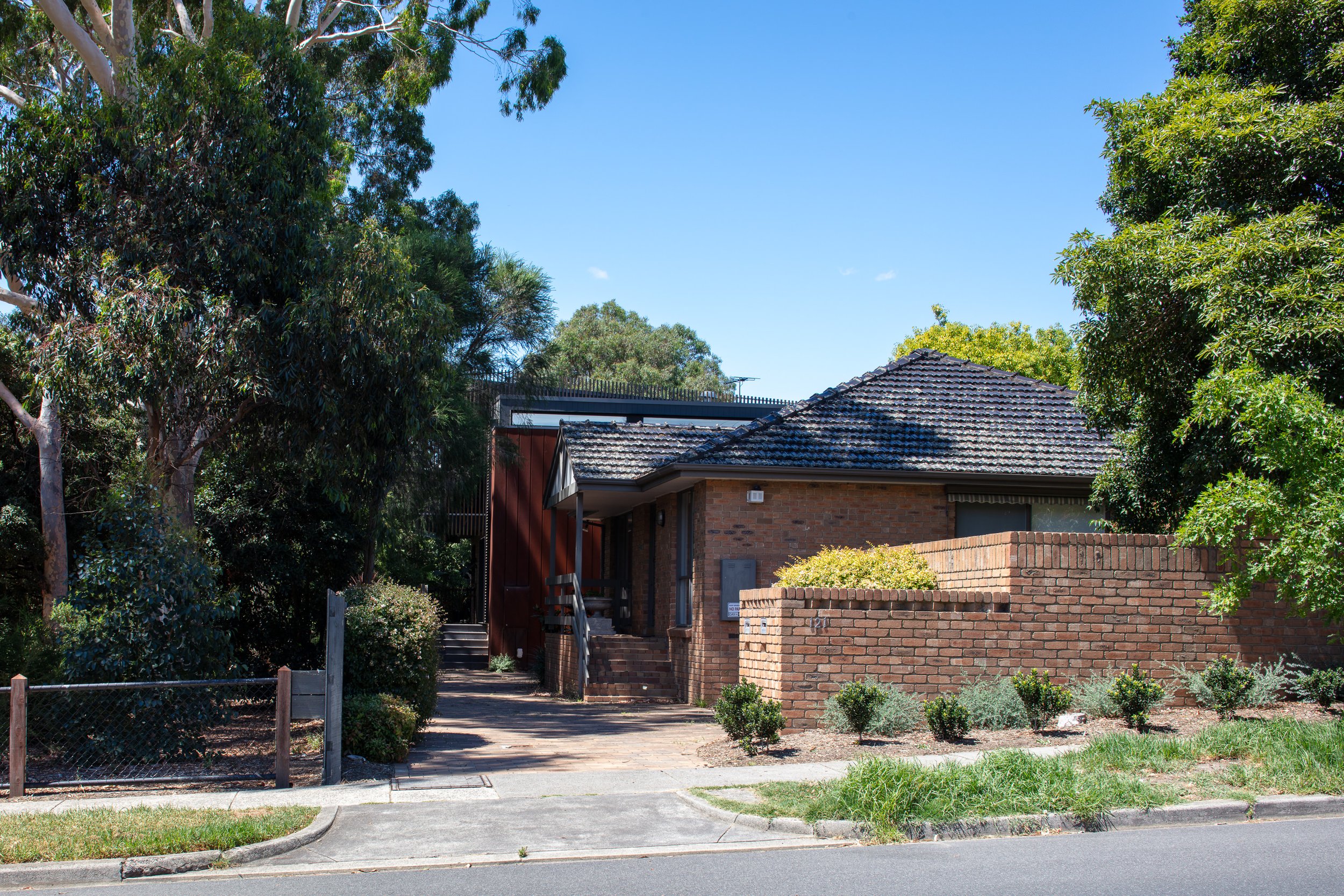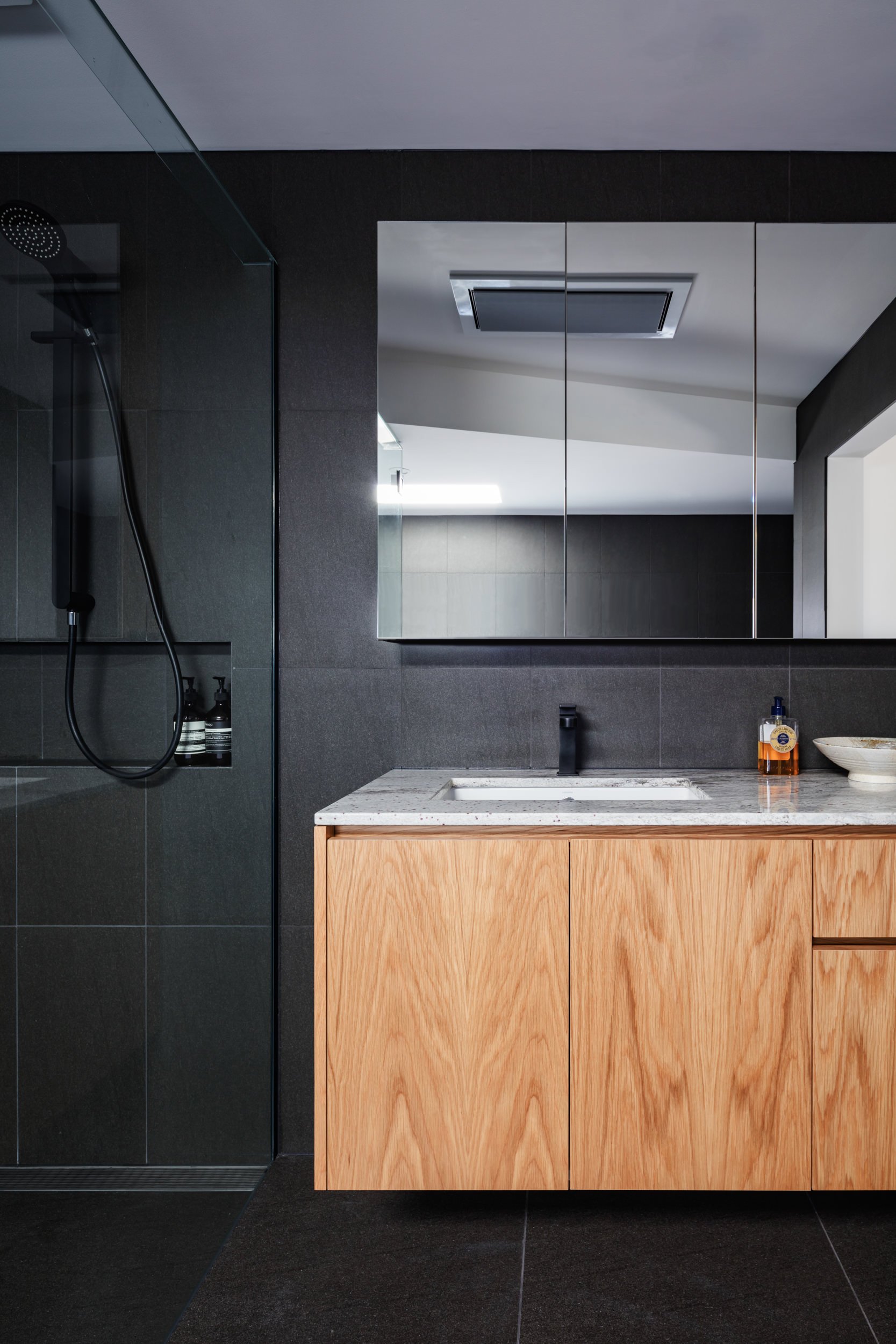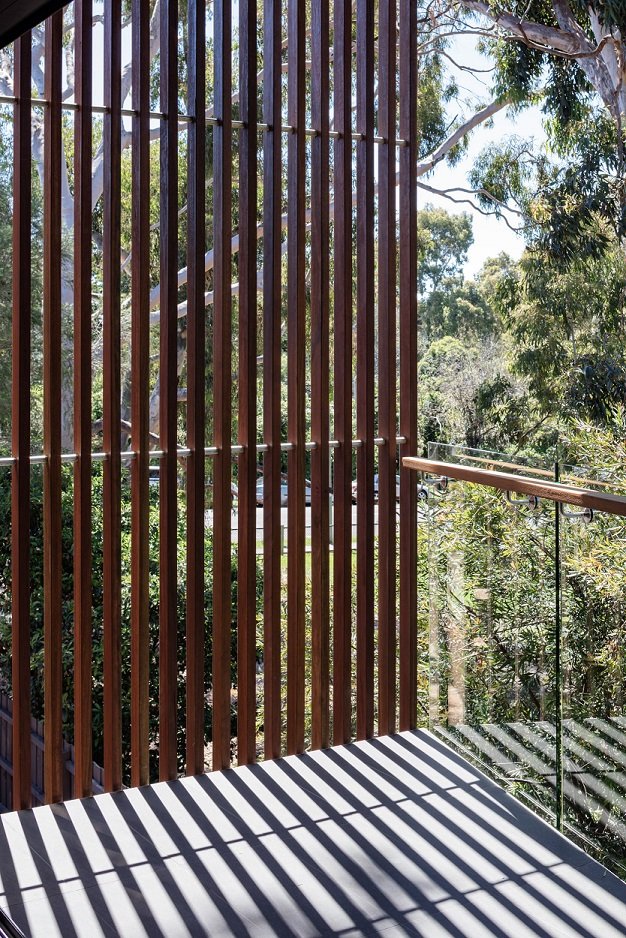glen iris house
the studios first project, located on a 230 square meter site overlooking parkland.
alterations and additions to a c.1980 single storey, two bedroom unit, the rear of two - an identical twin.
in response to budget, the programme was to retain the entire ground floor structure, with minimal intervention, including all external brick veneer walls, and construct a second floor, supported on these walls.
timber screens have been used extensively, to provide privacy from the park, and road, while providing filtered views out, while large, north facing glazing brings in much needed light.
corten has been used on the buildings facade, blending the building into the surrounding vegetation, particularly when viewed from the street.
builder - project on time engineering - yttrup
photography - nathan davis







