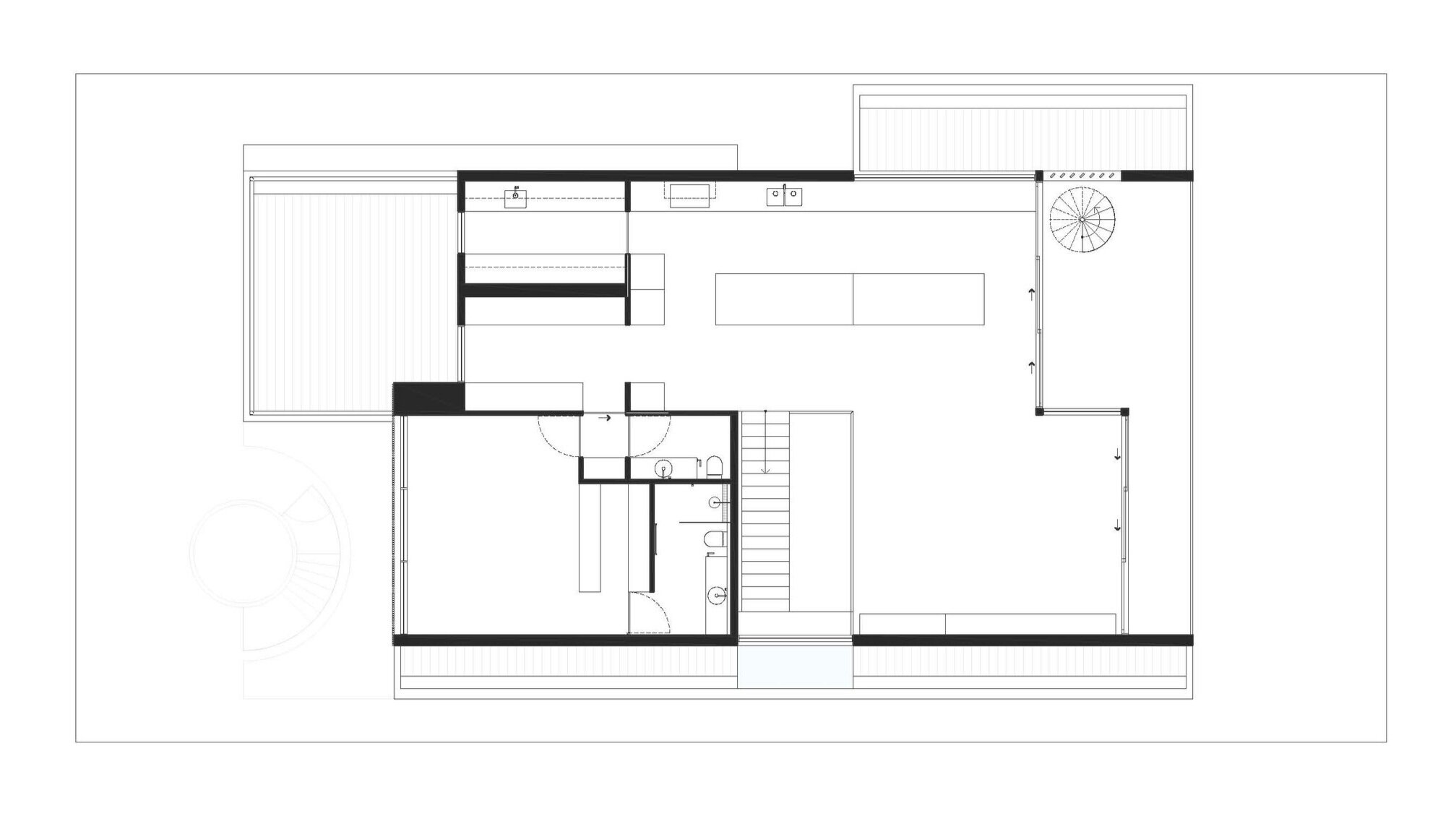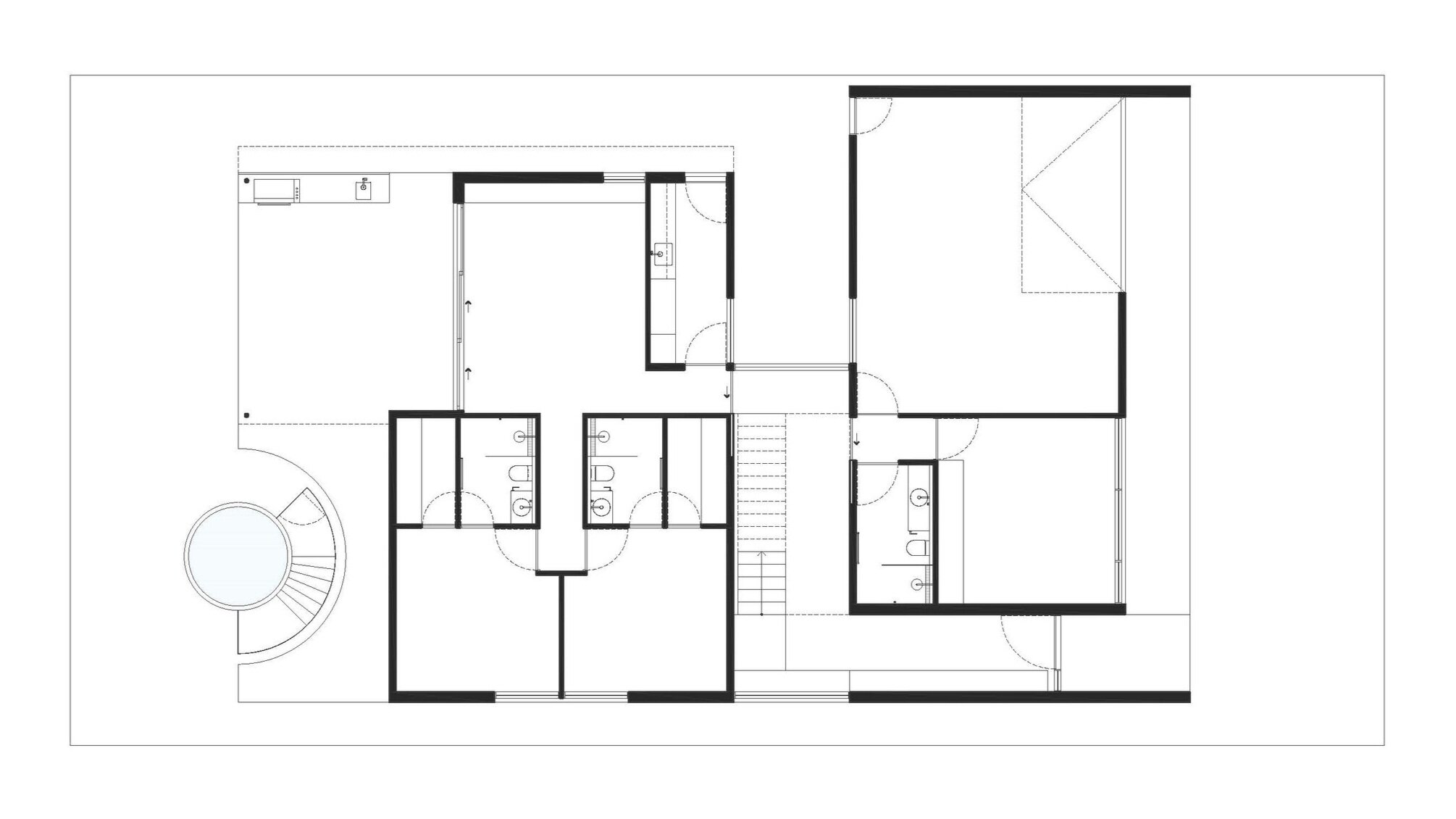footscray house
located on an escarpment above the maribyrnong river, with sweeping views toward the CBD.
a large family home, with over 400 square meters of floor area, including a workshop garage.
the plan has been arranged to in response to the outlook, with the primary living spaces located on the first floor.
clean lines, with structural expression, and extensive glazing address the street. a recessive exterior material palette of concrete, charred timber, and steel.
the house incorporates a solar system with batteries and is all electric.
visualisations - rina kulevski




