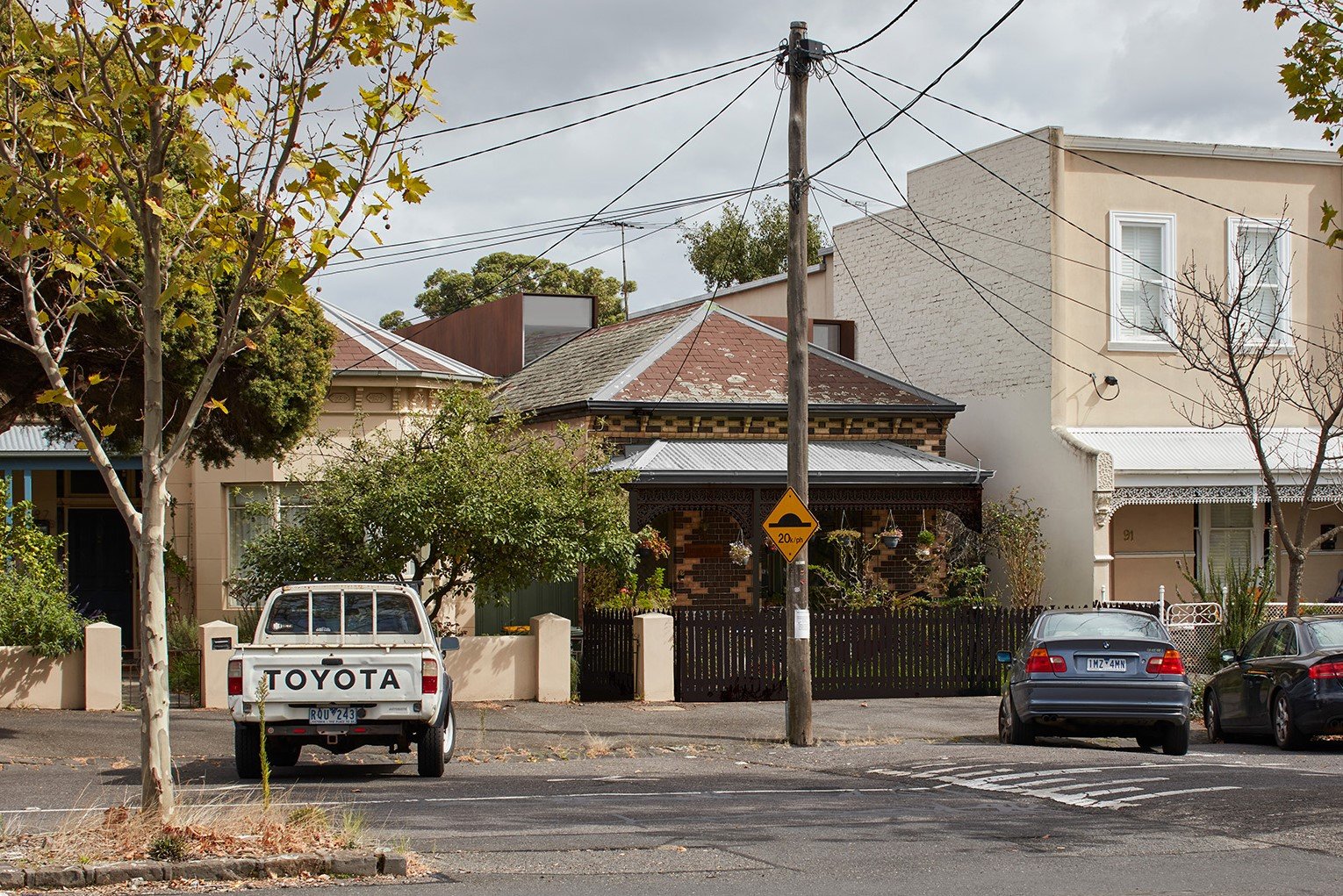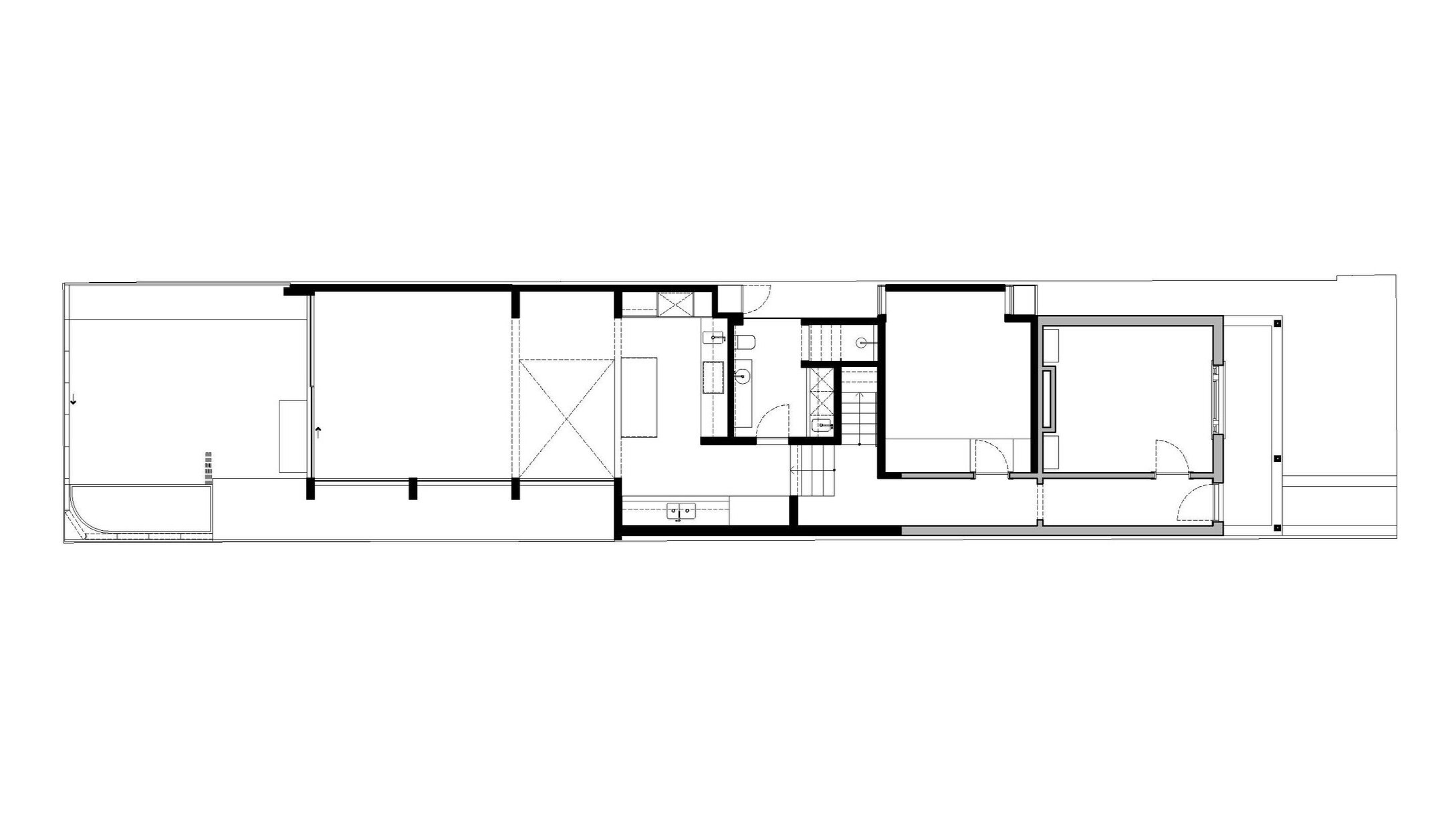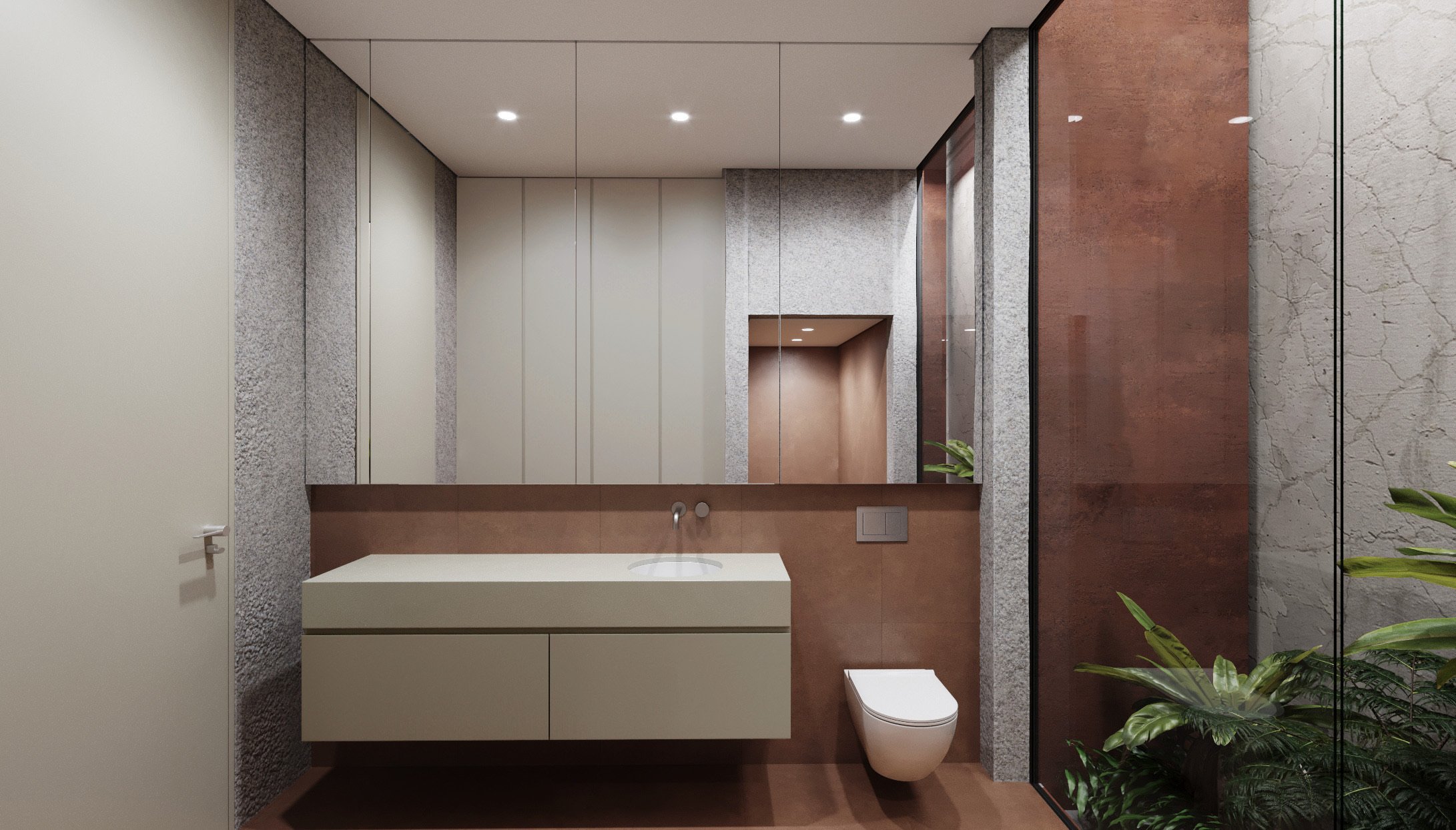fitzroy north house
located in a heritage area, a collaborative project ,designed with designer-clients.
a substantial double storey addition, which steps down the land as is falls - intentionally to minimise the prominence of the second floor when viewed from the street.
oversized windows, skylights and voids are used to bring much needed light into the house.
externally, weather steel cladding responds to the colour of the slate roof tiles. the rear of the first level sits on a bush hammered concrete colonnade.
visualisations - client






