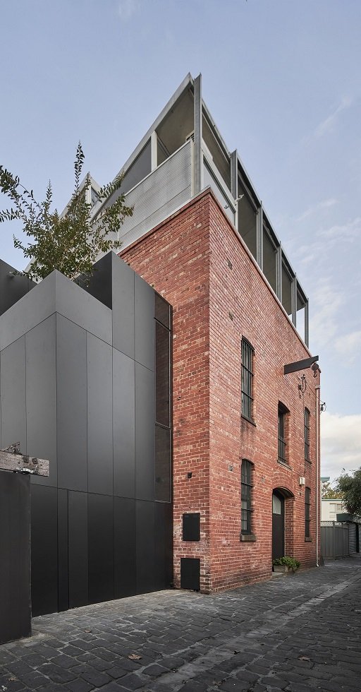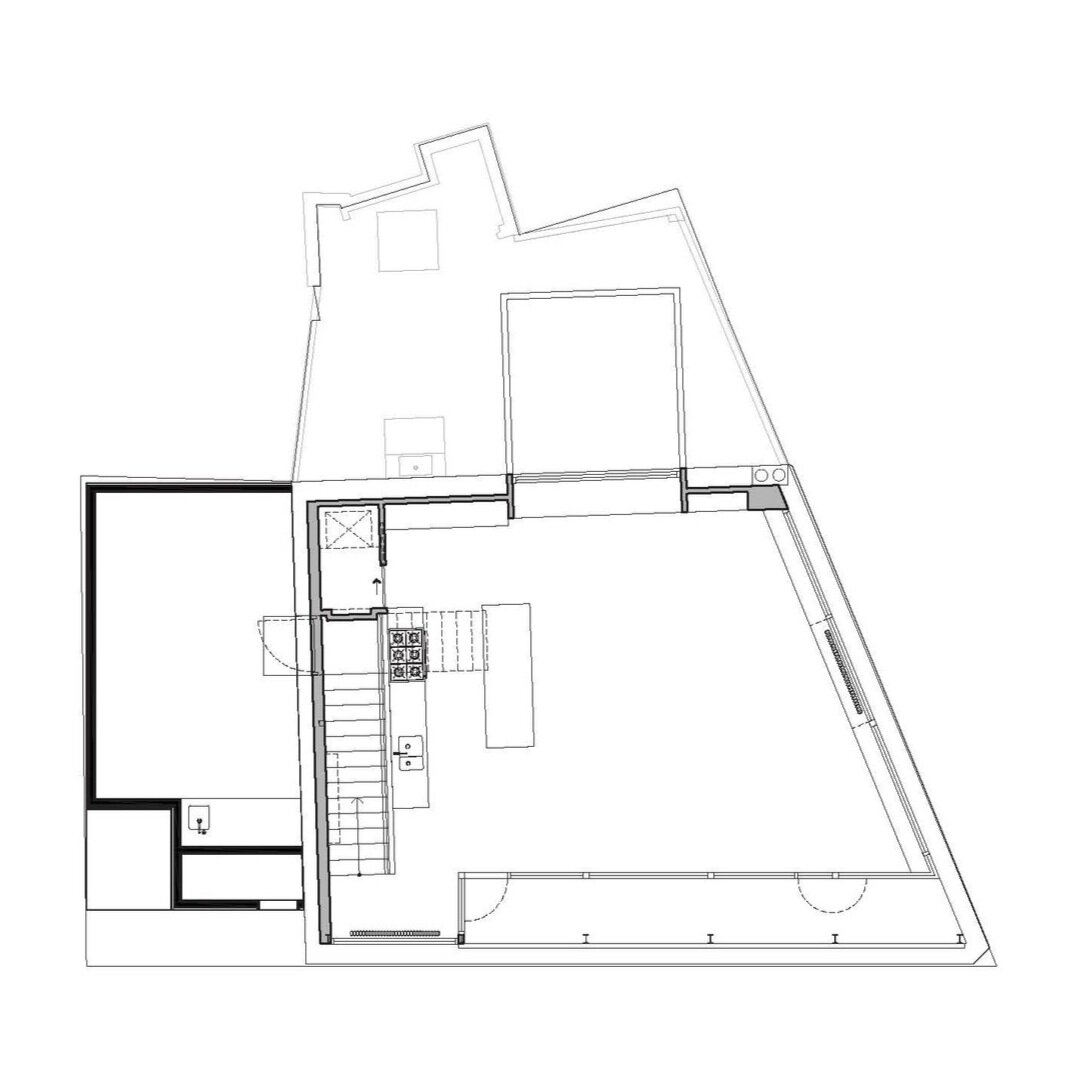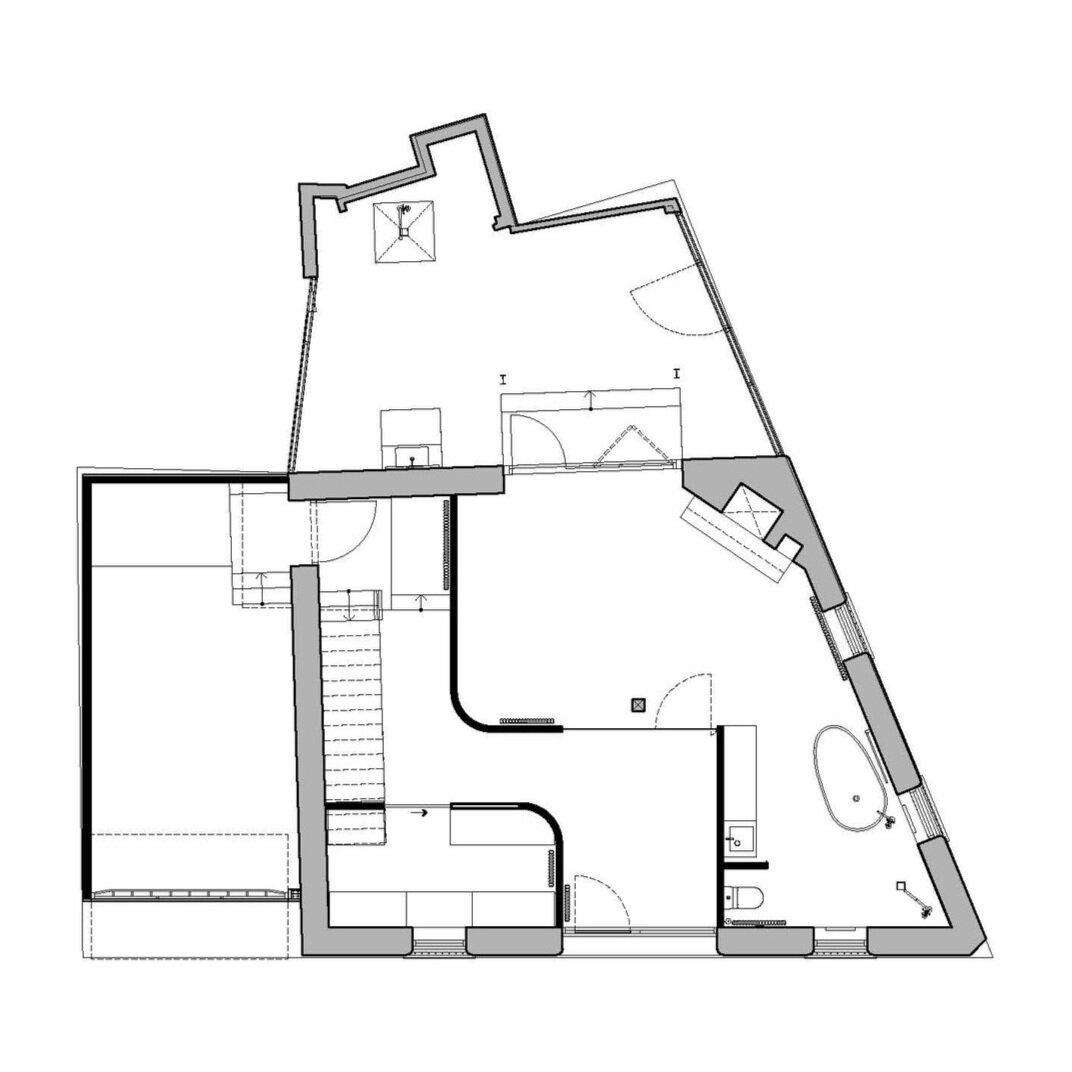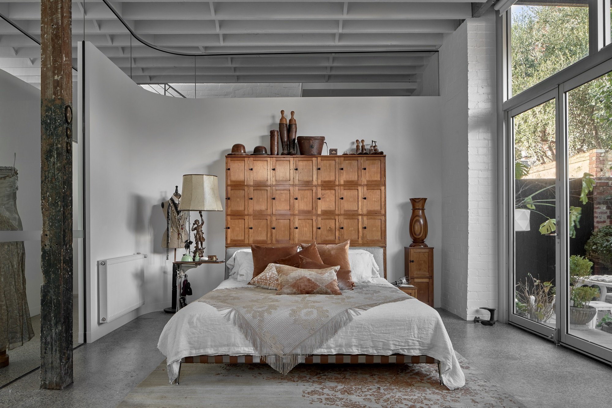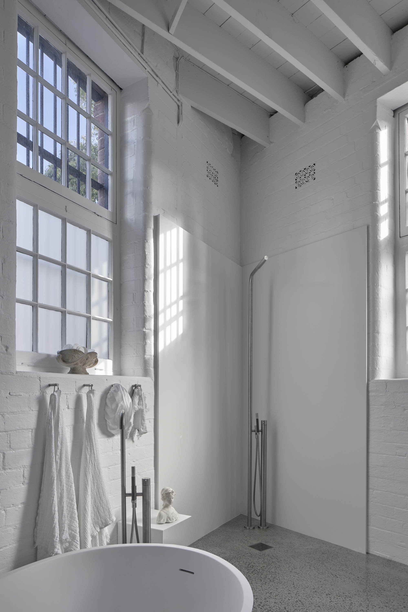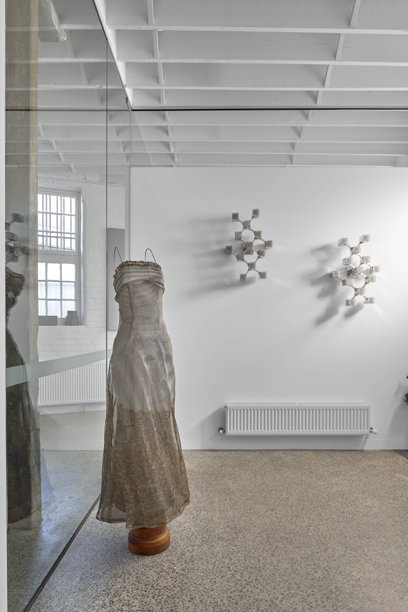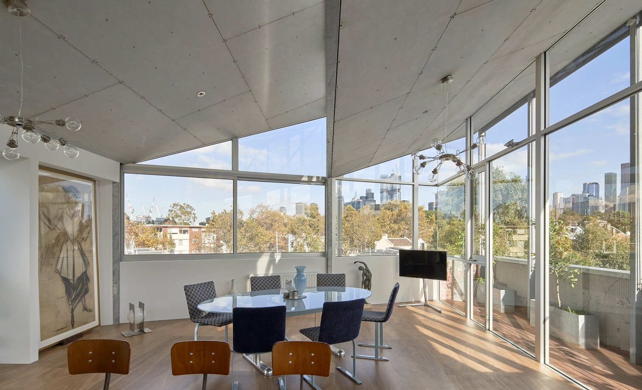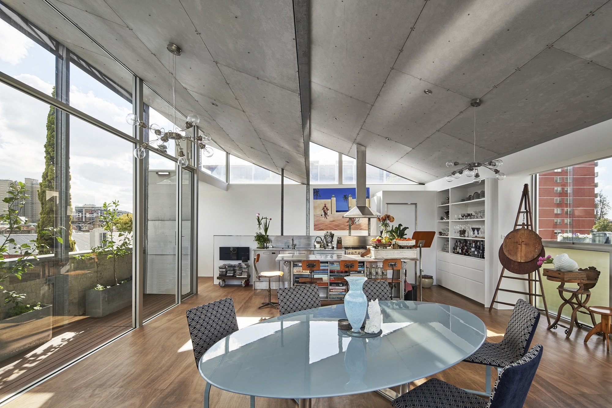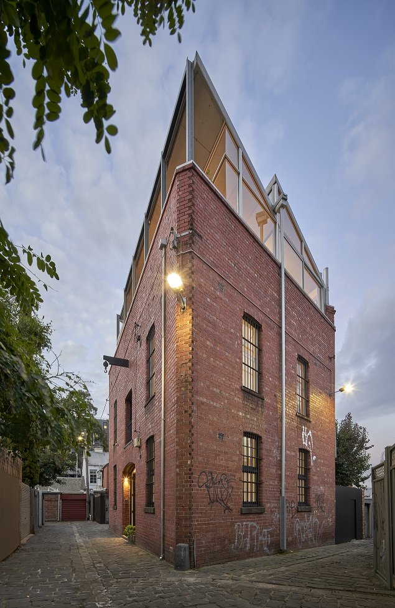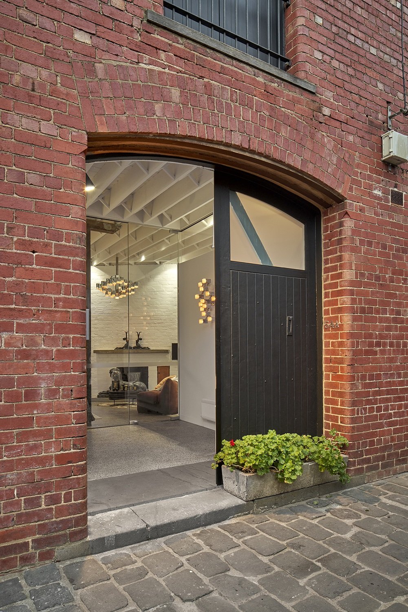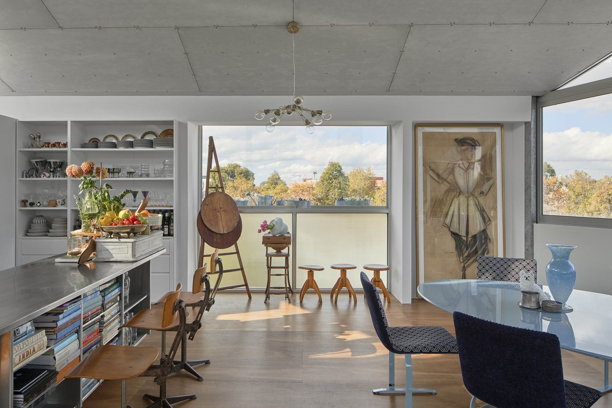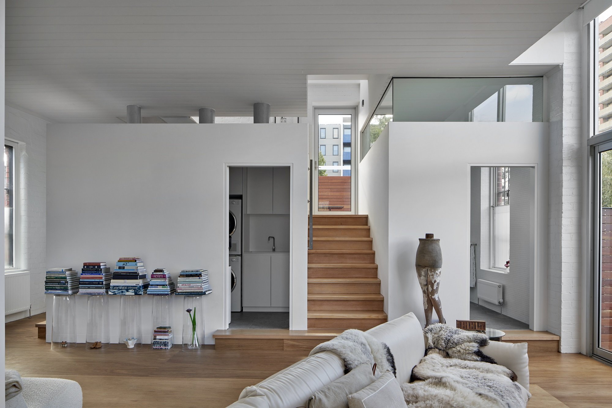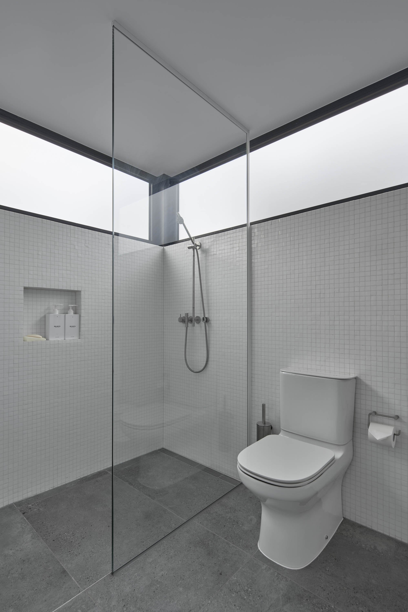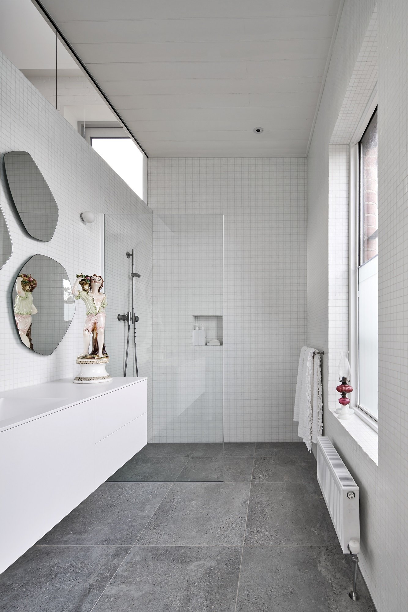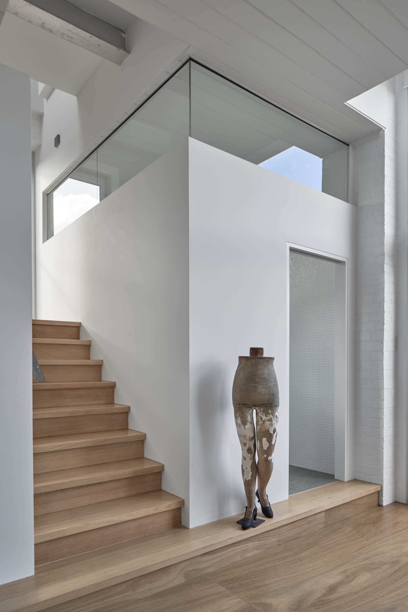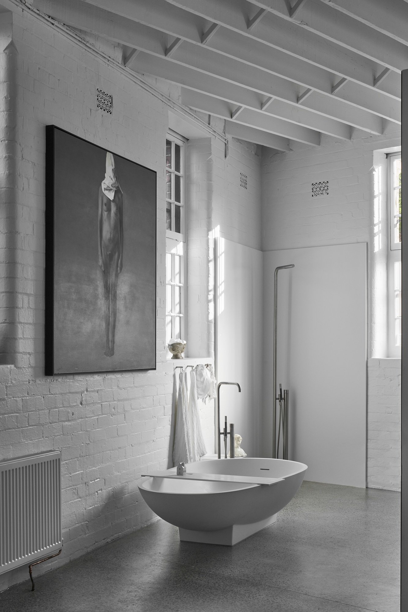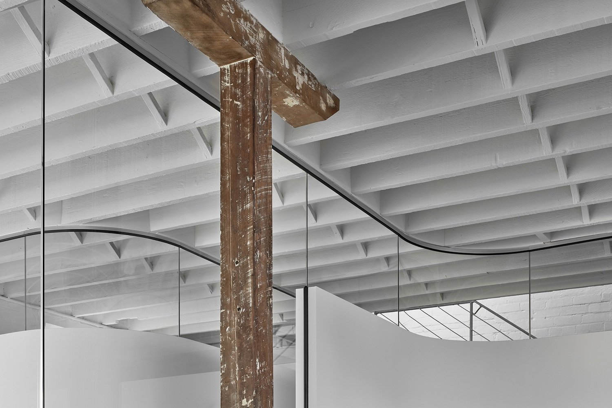carlton house
located in a laneway, in a heritage area, the former hat factory (amongst other uses) had been previously converted to a dwelling - beautifully designed by peter dredge c.1994.
new works consist of an infill addition, structurally independent from the main building. a former open carspace and shed, now a garage, bedroom suite, and north facing roof terrace.
internally, the ground level has been altered, extensively, to create the master suite, and relocate the buildings entry, off the laneway, with smaller interventions on the levels above, to modernise and repair tired materials.
black steel sheeting has been used to clad the new works, a single, recessive material, only broken by black tinted glass and planting, which will mature and fall down the face of the building.
the detailing of the interventions within the existing building is intentionally complimentary of that of the original conversion.
builder - jardon
engineering - tebbs
photography - peter clarke

